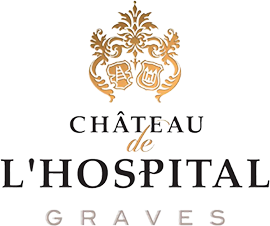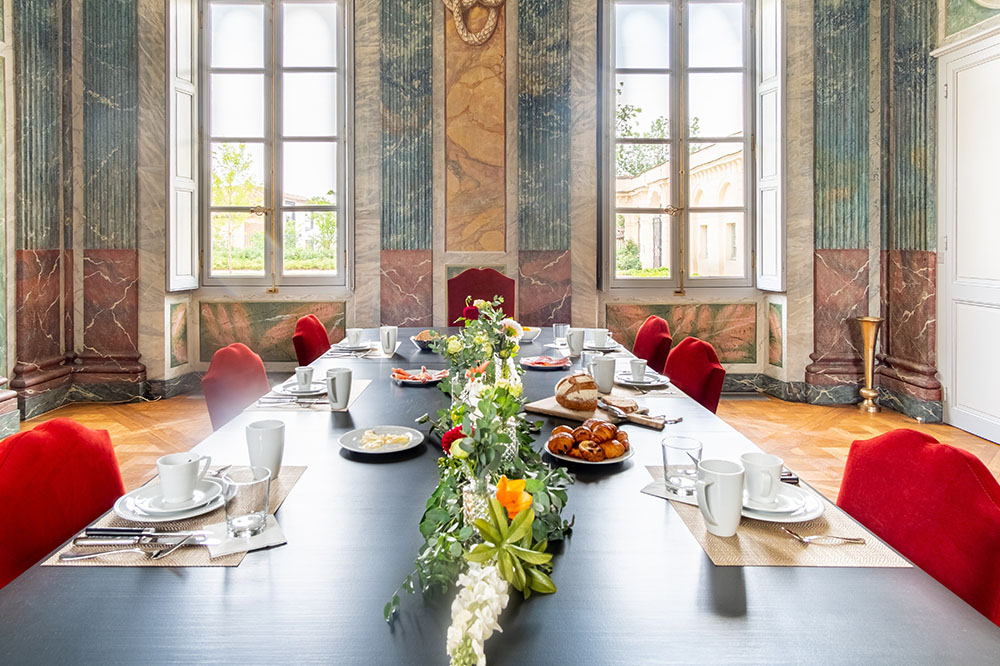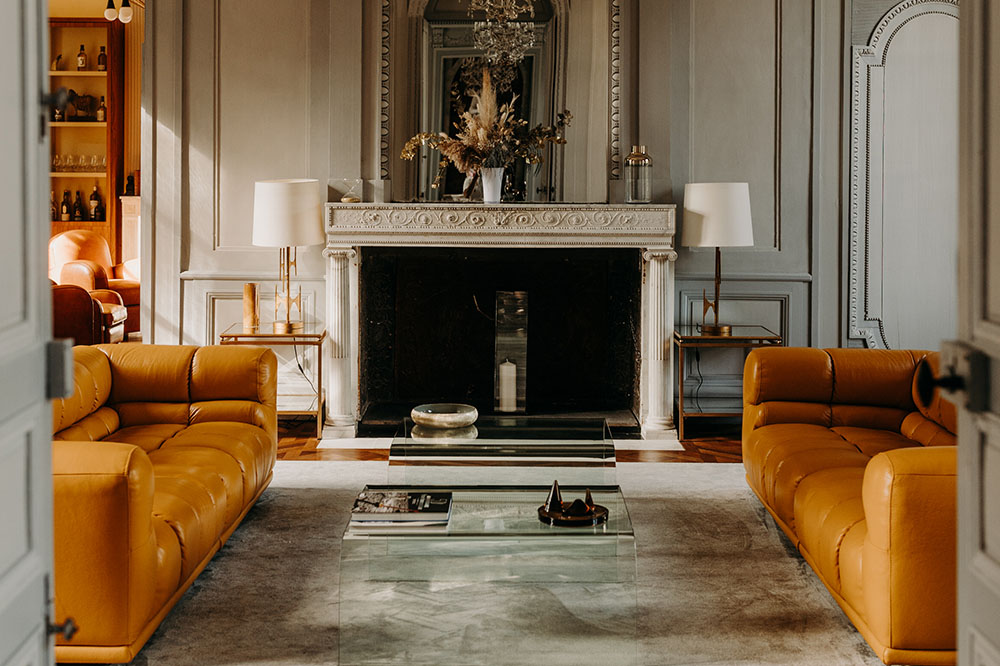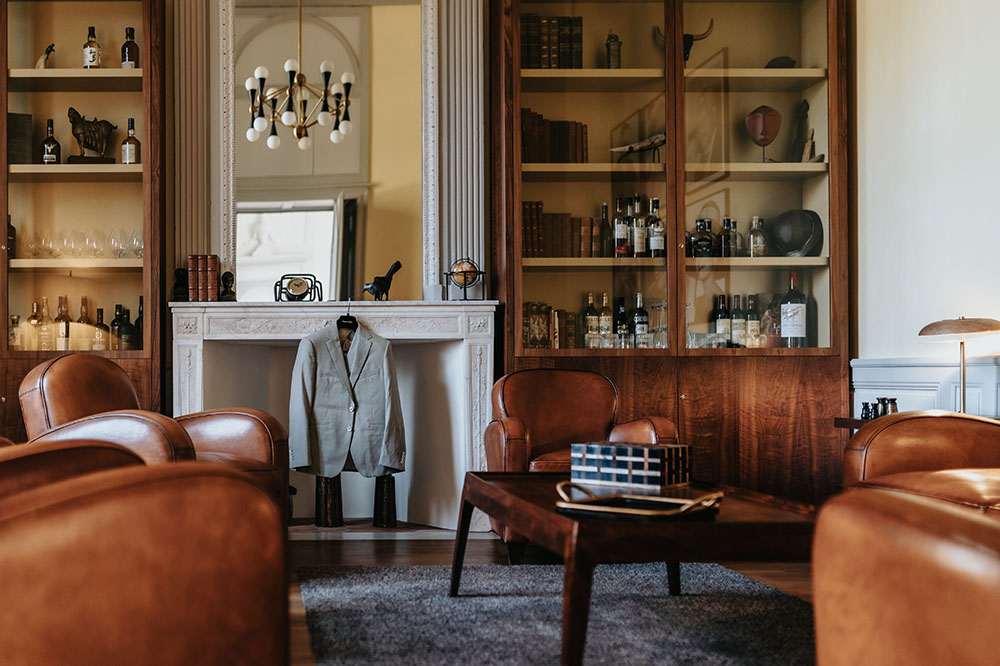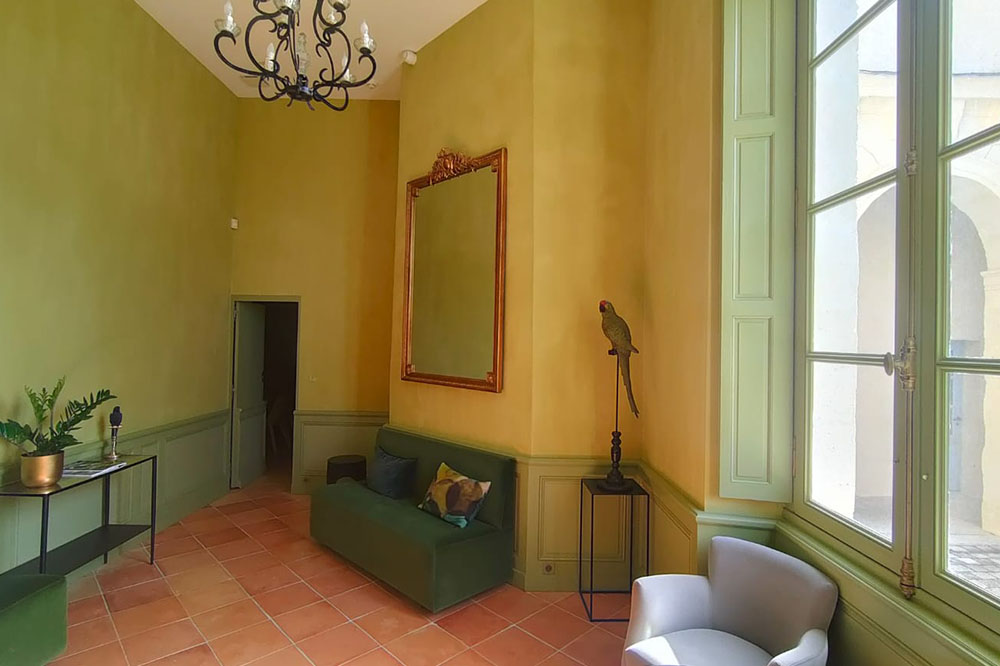THE ORANGERY HALL
The main hall, with a surface area of 140 square meters, has a seating capacity of 120 people.
Adjacent to the hall, to ensure excellent organization of service, is the catering kitchen. This double room, whose French windows open onto the parking lot side to facilitate the unloading of equipment, is fully equipped to provide the caterer in charge of delighting your taste buds with a top-quality welcome.
In front of the Orangery Hall, a terrace and garden overlooking the Château, the main courtyard and the vineyards provide the ideal setting for a ceremony, cocktail hour, or dinner party. The Orangery Hall has disabled access and is a non-smoking venue.
The Mezzanine
Above the Orangery Hall sits the Mezzanine, that overlooks the hall and courtyard. The space is 40 meters squared and has a seating capacity of 20 people. The Mezzanine can be adapted to suit the needs of the evening for a private event, a children’s play area/reception or a small lounging area.
It’s large windows bring in natural warm light, which makes it a perfect option for day activities for corporate events as well. The space has free and unlimited access to internet, and is a non-smoking venue.
THE LOUNGES
The château has 4 lounges, all found on the ground floor. Each room can be adapted to fit your unique event needs.
Dining Room
52 m²
Dine, work or socialise at the heart of the Château's history, surrounded by 18th-century works of art.
Cigar Room
25 m²
The ideal place for a gentleman's get-together, for an after party with a range of refined, quality whiskies, or for a more formal get-together. Despite its name, this is a non-smoking room.
